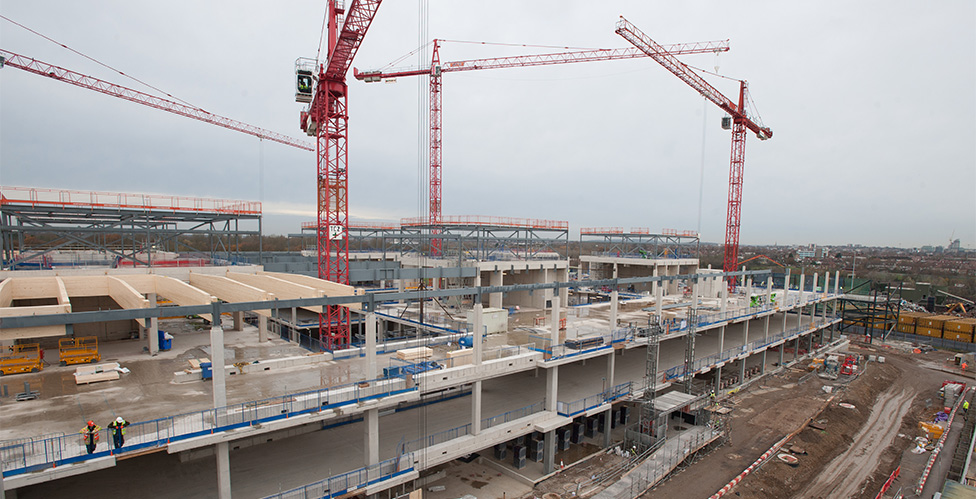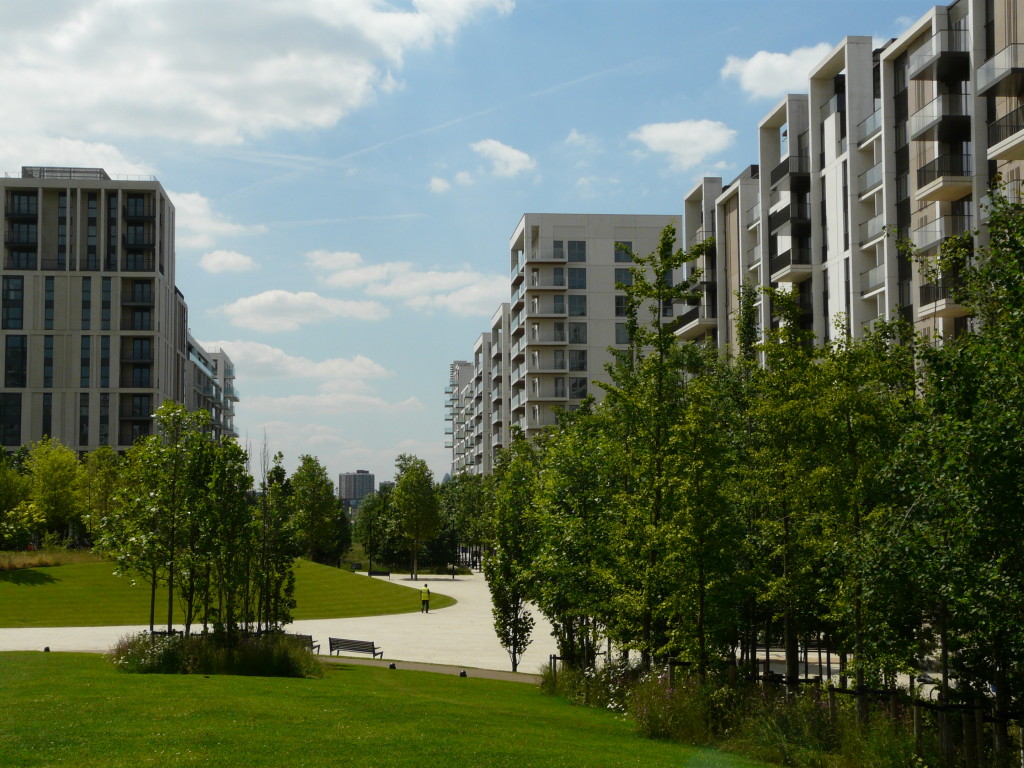
Appointed in April 2014 by Mace, Morrisroe will undertake the reinforced concrete sub and superstructure packages of Phase 2 of the redevelopment of the BSkyB headquarters at their Osterly Campus in West London.
The development is a mixed-use building comprising approximately 41,000m² of office space (Class B1a), studio, production and research and development facilities (Class B1b); a new Energy Centre; hard and soft landscaping, servicing facilities and bicycle parking together with all necessary ancillary and enabling works, plant and equipment.
The primary structure will be a 3-storey reinforced concrete frame constructed by Morrisroe on a piled foundation (by others) with stability being provided by six concrete cores and shear walls distributed evenly through the building.
Above level 2, only the perimeter columns and walls within the core areas will extend up to roof level. The roof will be a long span structure with primary steel beams spanning 27m and timber fins at 1.5m centres, spanning 18m and 21m, to support a lightweight roof deck and skylights.
To the south of the site there is the associated energy centre building, which will be steel frame construction with composite metal decking and reinforced concrete topping.
| Client |
BSkyB
|
| Main Contractor |
Mace
|
| Value |
£61.7M
|
| Packages |
Supplied Engineers
|


